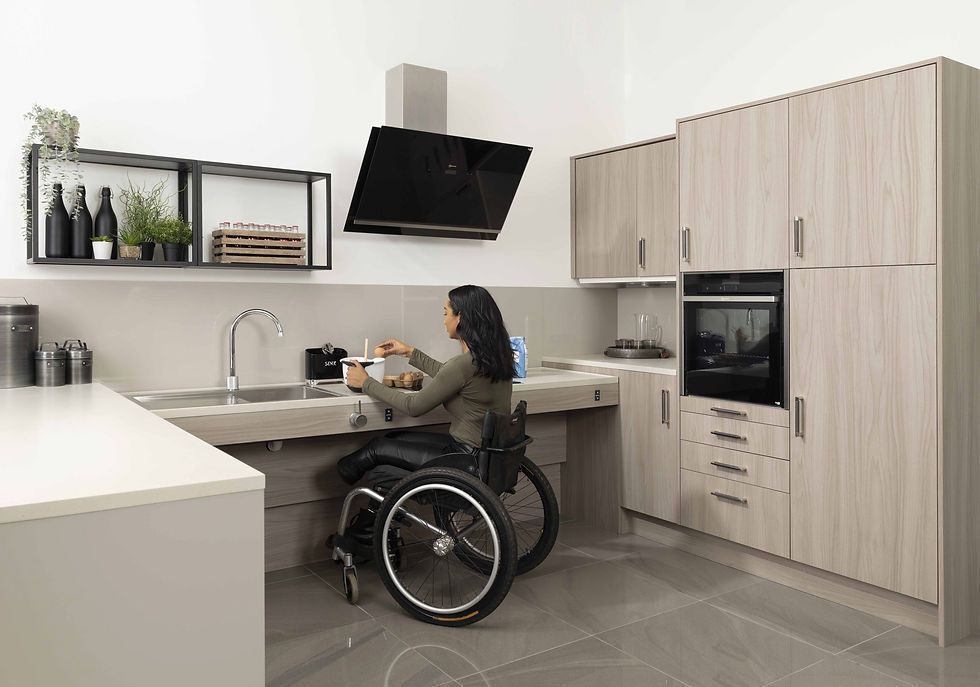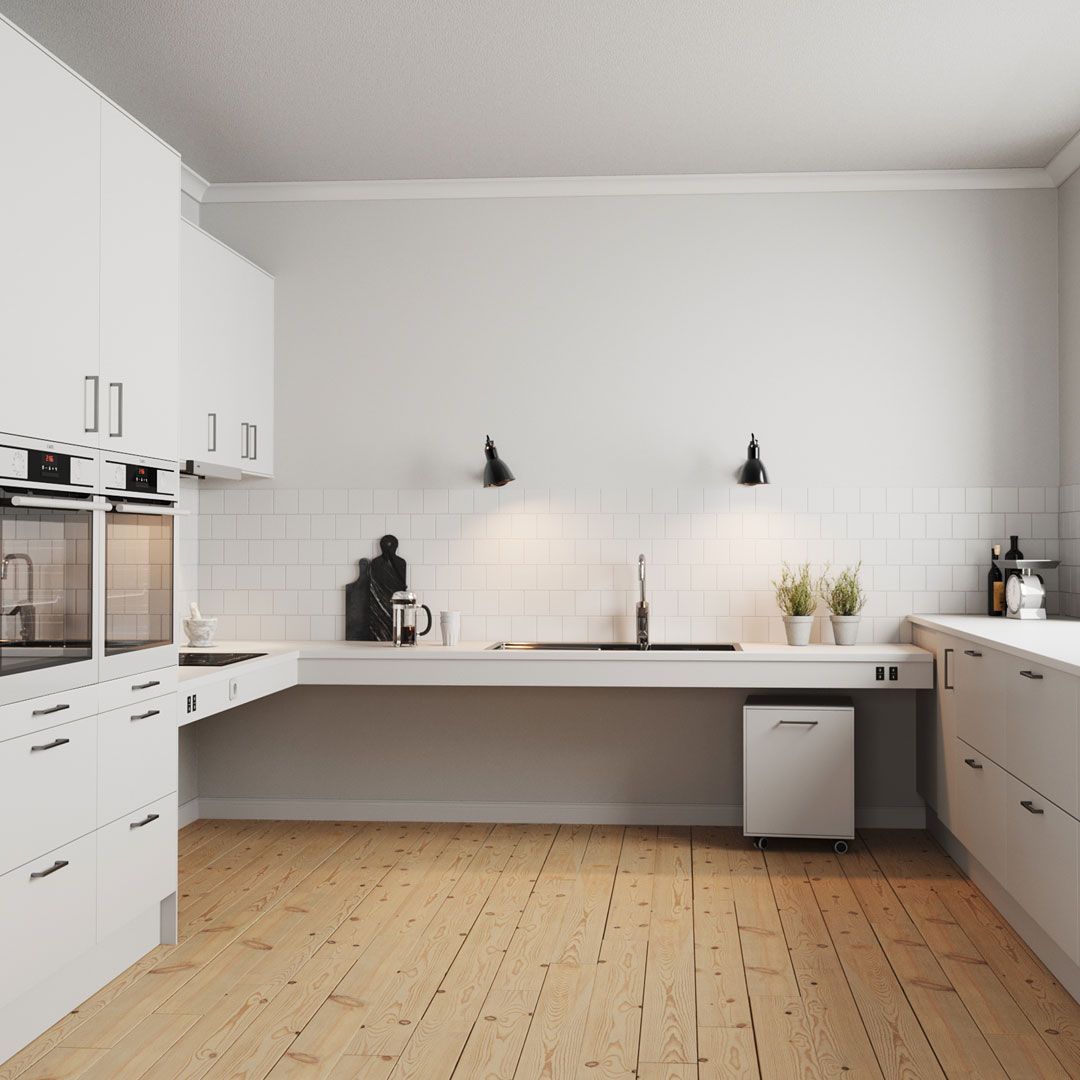Frequently Asked Questions
What features classify cabinetry as ADA-compliant?
ADA-compliant cabinetry has specific height, depth, and clearance requirements. Features include lower counter heights, easy-to-reach shelves, and accessible hardware. We make sure cabinets provide sufficient space for wheelchair users.
How can I determine if my current cabinets meet ADA accessibility standards?
You can check measurements like counter height (usually 34 inches max) and clear floor space. Shelf and cabinet door access should be easy and within reach. We offer assessments to help identify compliance gaps.
What design considerations do you implement for ADA compliance?
We design cabinets with lowered counters, pull-out shelves, and accessible hardware. We also ensure proper knee clearance and easy-to-use controls. Our focus is on both comfort and safety.
Can you modify existing cabinets to be ADA compliant?
Yes, we can adjust or retrofit current cabinetry. Modifications might include lowering cabinets, changing handles, or adding pull-out shelves. Our team evaluates your space to provide practical solutions.
What are the benefits of installing ADA-compliant cabinetry in my home or business?
ADA-compliant cabinets improve accessibility and usability for everyone. They promote independence and reduce strain when reaching or bending. This can make your space more inclusive and functional.


