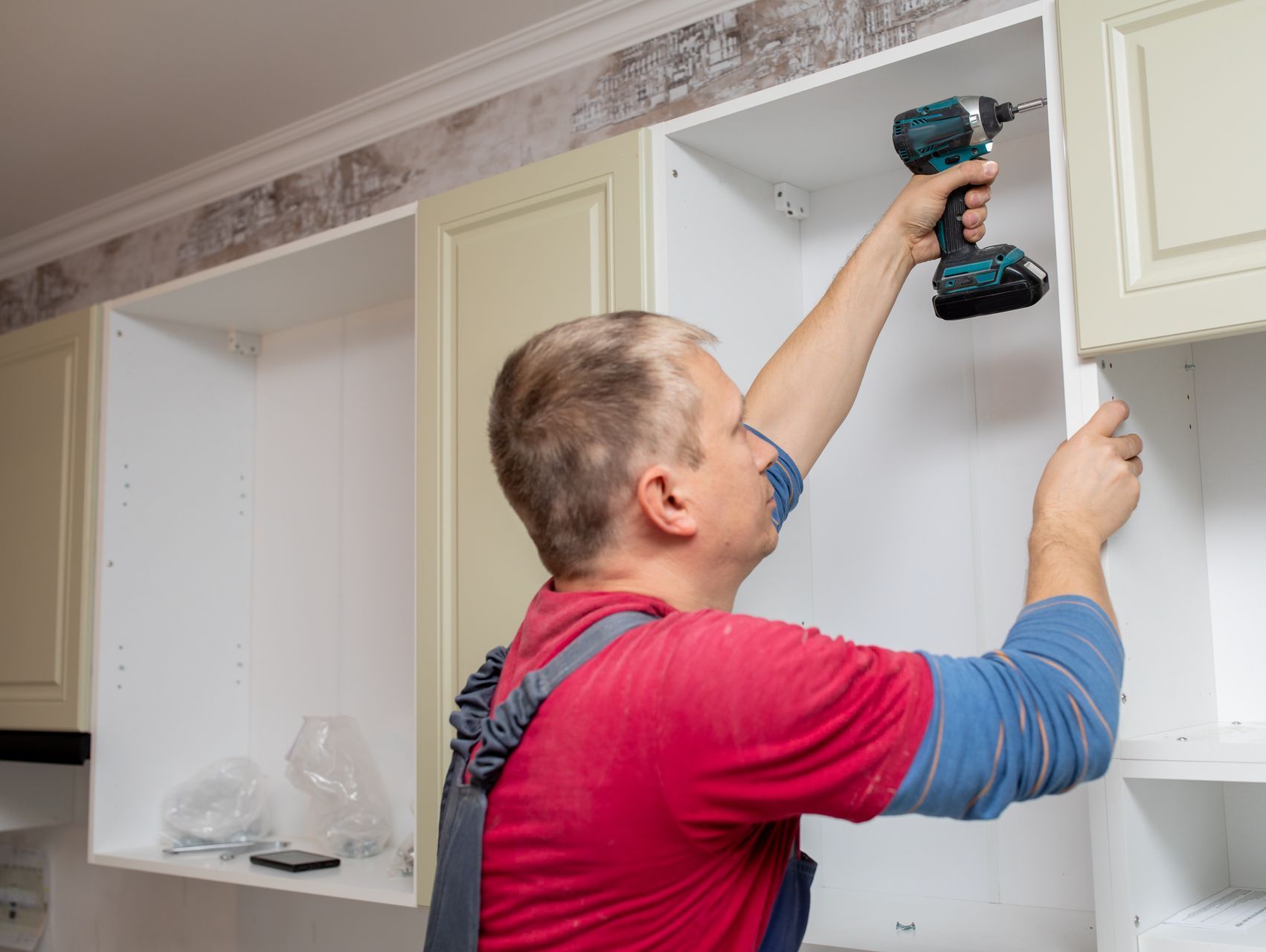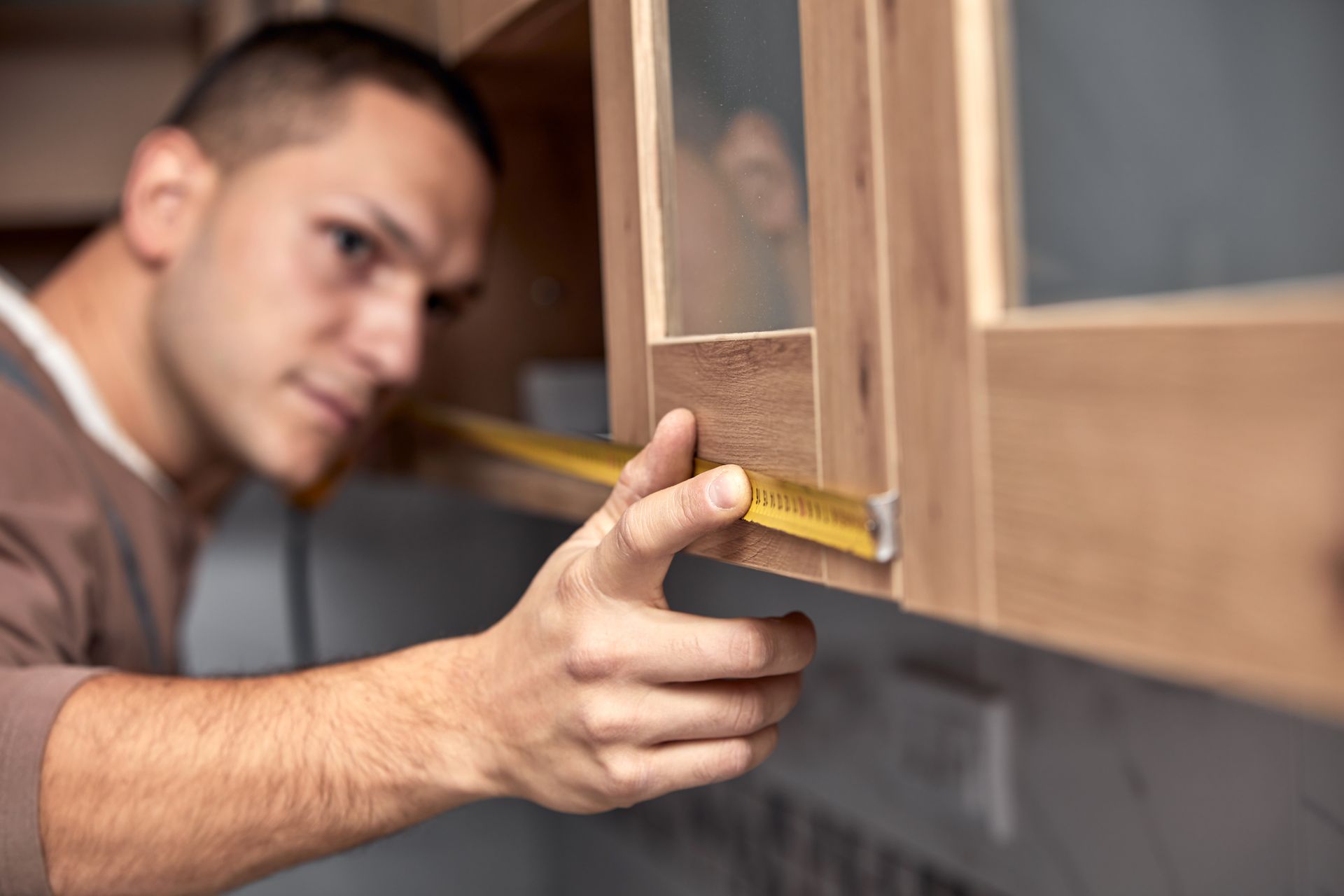Frequently Asked Questions About Custom Cabinets for Architecture and Design Studios
How much do custom cabinets for architecture studios cost?
Custom cabinets for architecture studios typically range from $600 to $1,300 per linear foot, depending on specialized storage requirements and materials. Factors like flat file systems for blueprints, adjustable shelving for varied project materials, integrated lighting for design review, and premium finishes that reflect creative aesthetics can influence pricing. We provide detailed estimates after assessing your studio's specific needs.
What's the best cabinet material for storing blueprints and drawings?
Solid wood construction with stable, low-expansion materials like maple or birch provides the dimensional stability essential for protecting architectural drawings from warping and environmental changes. Metal flat file components within wooden cabinetry offer optimal protection for blueprints while maintaining aesthetic appeal. We recommend moisture-resistant finishes and precise-fitting drawers that create controlled environments for sensitive documents and materials.
Who makes custom cabinets for design studios in Irvine?
Irvine Expert Custom Cabinets creates specialized cabinetry for architecture and design studios throughout Orange County. We understand the unique requirements of creative environments, including large-format document storage, material sample organization, and the need for both functionality and inspiring aesthetics. Our experience with design professionals allows us to create cabinet solutions that enhance creative workflow.
How long does architecture office cabinet installation take?
Architecture studio cabinet installations typically require 3-6 business days, depending on project complexity and specialized features. Simple storage updates may complete in 2-3 days, while comprehensive studio renovations including flat file systems and integrated workstations can take 1-2 weeks. We coordinate installations to minimize disruption to ongoing projects, often working around client presentations and project deadlines.
What cabinet features do architects need for project organization?
Architects benefit most from flat file storage systems for blueprints and large-format drawings, adjustable shelving for material samples and design books, and organized storage for drafting supplies and tools. Built-in lighting for design review areas is essential, along with display space for project portfolios and awards. We also recommend integrated charging stations for tablets and laptops, secure storage for client presentations, and flexible storage that adapts to varying project scales and material requirements.


